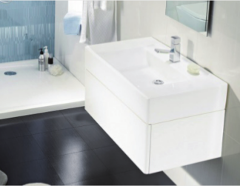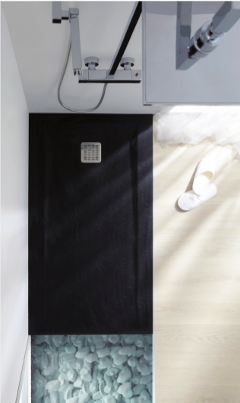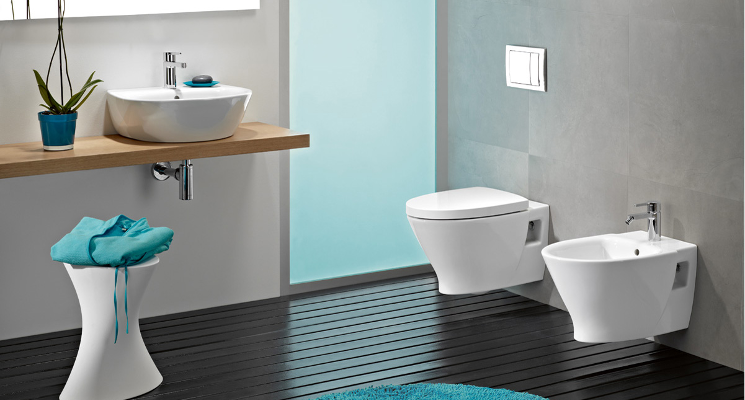DECORACIÓN

Sustituye la bañera
por una cabina
|
SOLUCIONES PARA EL BAÑO DE CORTESÍA
El baño de cortesía suele alojarse en un espacio pequeño, lo que conlleva una planificación al milímetro si se quiere conseguir un baño acogedor y confortable. Gala cuenta con una serie de productos cuyo diseño resuelve problemas de espacio y de almacenamiento y aporta una estética contemporánea.
Consejos generales
- Distribución compacta. Para aprovechar el espacio al máximo y asegurar la comodidad del cuarto de baño, deja el espacio central libre, salva los rincones con armarios, reduce los sanitarios al mínimo (inodoro, lavabo y ducha) y elige versiones “compact”, de menor longitud, o suspendidas para liberar el suelo y potenciar la continuidad visual.
- Áreas despejadas. Respeta espacios libres alrededor de los sanitarios (no basta con que quepan). El inodoro necesita de 80 cm de ancho x 110 cm de largo; el lavamanos, 70-80 cm de ancho y 90-110 cm de largo. Y para facilitar el acceso a la ducha un espacio libre de 70 cm.
- Luces astutas. Multiplica la altura, la magia y hasta las perspectivas visuales con una iluminación invisible, mediante ranuras cenitales con fluorescentes ocultos que bañan las paredes, focos empotrados en la ducha que dibujan intimidad y leds de baja intensidad bajo los estantes para crear la ilusión de que flotan.
- Almacenamiento. Más que muchos armarios, lo esencial es que estén donde los necesitas y tener todas las cosas perfectamente ordenadas y a mano, pero fuera de la vista, para crear un baño despejado y que parezca amplio.
- Los muebles bajo lavabo más prácticos y en auge son los suspendidos, porque dejan el suelo libre, facilitan la limpieza e incrementan la sensación de espacio. La mayoría disponen de prácticos cajones. Emma Square tiene una amplia gama de tamaños de muebles con lavabo donde elegir.
Elige sanitarios de formatos reducidos
- Lavabo. Empotra el lavamanos en una encimera que recorra todo un muro, para liberar el suelo, conseguir un apoyo adicional para cepillos y jabones y multiplicar metros y sensaciones. Refuerza el efecto con un espejo mural (mejor tipo antivaho con loneta antitérmica para que puedas usarlo tras la ducha). Gala cuenta con una amplia gama de lavabos suspendidos, integrados, sobre encimera, sobre mueble y murales, capaces de dar respuesta a las necesidades actuales de un lavabo de cortesía. Algunos de los modelos más adecuados son Emma, Street y Jazz, en la versión que más se adapte al espacio.
- Ducha. Sustituye la bañera por una cabina de ducha de 80 x 120 cm (mínimo 90 x 75 cm), o por platos de ducha extraplanos, mamparas transparentes y sin perfi lerías, y grifería termostática. Los platos de ducha angular Vita y Esfera, de 80 x 80 cm, son una buena opción. El plato de ducha cuadrado Elba, de dimensiones aún más reducidas, 70 x 70 cm, hace posible colocar una ducha en un baño de cortesía para que pueda ser usado como segundo baño. La mampara Step se adapta a las dimensiones de ambos modelos. La opción de una columna de hidromasaje nos la da la columna Sky: mucho placer sensorial en poco espacio.
- Inodoro. Elige un inodoro compacto o uno suspendido con cisterna empotrada oculta para ver sólo el pulsador, y de doble descarga para poder ahorrar hasta un 40% de agua al año. Los inodoros Emma, Street y Jazz, a juego con sus lavabos, o combinados con los lavabos y muebles anteriormente sugeridos, son las mejores opciones.
|
elige versiones
“compact”,

|



 Puntos de venta
Puntos de venta Favoritos
Favoritos




